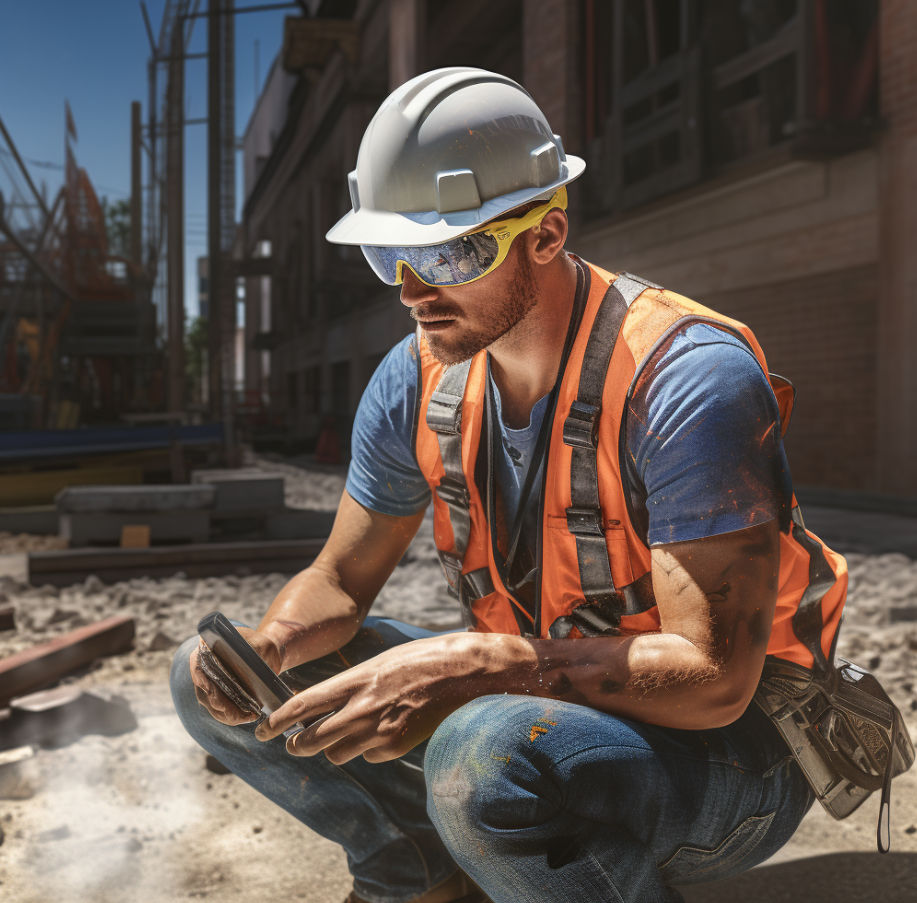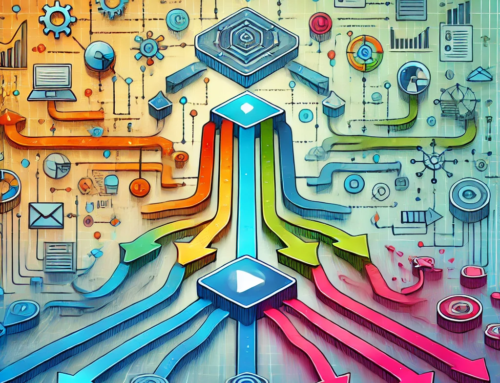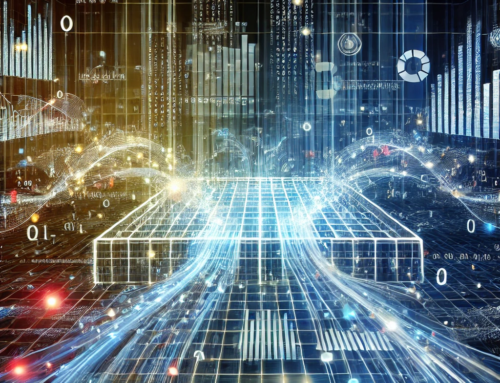Laser, Artificial Intelligence (AR), Augmented Reality (AR), and Building Information Modeling (BIM) can be combined to effectively lay out underground utilities on construction sites, improving accuracy, efficiency, and safety. Here’s a step-by-step explanation of the process:
1. Data Collection:
The process begins with the collection of relevant data about the construction site and the utilities to be installed. This may include existing maps, survey data, or geospatial information. Additionally, sensors and scanners can be used to capture detailed 3D data of the site, including surface topography and existing structures.
2. 3D Modeling:
The collected data is then used to create a detailed 3D model of the construction site. This model includes the terrain, buildings, and any existing underground utilities. Various software tools can be employed to create an accurate representation of the site.
3. Utility Planning and Design:
Based on the 3D model, engineers and planners use specialized software to design the layout of the underground utilities. This includes determining the building codes, optimal routes, depths and easements for different utility lines such as water pipes, gas lines, electrical conduits, and telecommunication cables.
4. Augmented Reality (AR) Visualization:
AR technologies can be utilized to overlay the planned utility layout onto the real-world construction site. Construction workers equipped with AR-enabled devices, such as smart glasses or tablets, can view the virtual utility lines superimposed on the actual site, providing a clear visual reference.
5. Laser Guided Machine Excavation:
Once the utility layout is finalized, laser technology comes into play during the excavation process. Laser-guided systems can be installed on construction equipment, such as excavators or trenchers, to precisely follow the designed paths and depths of the utility lines. These systems use lasers to create reference points and guide the machinery, ensuring accurate and consistent digging.
6. AI-Based Quality Control:
Artificial intelligence can be employed for real-time quality control during the excavation process. AI algorithms can analyze the data captured by the laser-guided systems and compare it against the planned utility layout. Any deviations or discrepancies can be quickly identified, and alerts can be sent to the construction crew, allowing them to make adjustments promptly.
7. Integration with BIM:
Building Information Modeling (BIM) platforms can be integrated into the process, enabling a seamless exchange of data between the utility design software, laser-guided excavation systems, and other construction management tools. This integration ensures that the utility layout information is up to date (as-built), consistent, and accessible to all stakeholders throughout the construction project.
By leveraging AR, AI, laser and BIM technologies, construction sites can achieve precise and efficient underground utility layout, minimizing the risk of errors, costly rework, and accidents. The combination of accurate planning, augmented reality visualization, laser-guided excavation, and AI-driven quality control enhances the overall construction process, leading to improved project outcomes.





